Mississippi Plaza
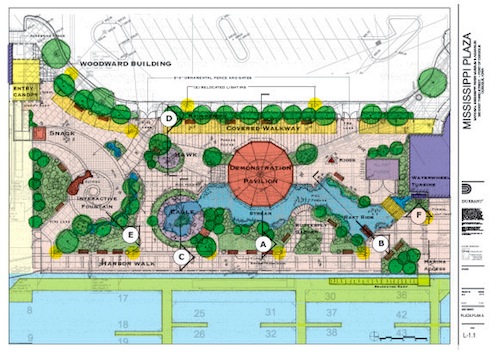

The National Mississippi River Museum and Aquarium, Dubuque, Iowa, 2011
Mississippi Plaza Development Plan
Two buildings plus space between = New Campus
Ursa International was asked to come to the National Mississippi River Museum and Aquarium one week in July 2009 to see if we can come up with a concept for their campus expansion. The Museum was given a new building, 300’ away from its original location on the Ice Harbor on the Mississippi, and was just beginning the construction phase of the renovation from Casino to “Great Rivers Center”. The space between is currently owned by the City of Dubuque and provides access to the new marina. Jerry Enzler and his board and staff were undecided on how to proceed and needed some focused attention on this outdoor space.
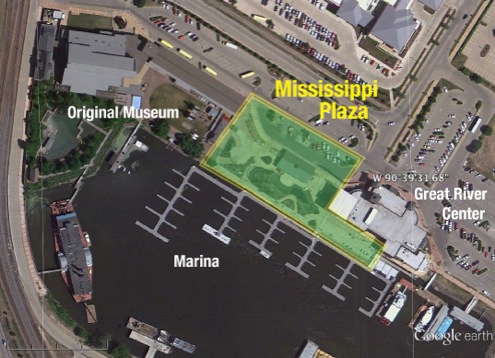
2014 Aerial Photo showing the location of the Plaza complete
After a day of information gathering, interviews and site investigation including enjoying the existing Museums offering, I sat down with the Jerry and his executive staff and we brainstormed a new vision for this space. It became clear that Zoos in the area never had problems moving people from exhibit to exhibit outdoors as long as there were places to get out of the weather along the way. And the Museum had a collection of classic boats that could not be displayed and a Boat Shed would be a welcome addition that could be used for demonstrations, workshops and as a refuge during a rain or snow event. They also want to be able to expand the animal collection to Eagle and outdoor fish.
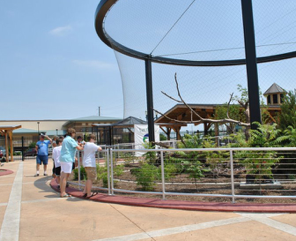
Also, it would be nice to have a water feature that would simulate a river environment, where native fish can be exhibited and fed, and there could be a children’s fun experience to ride a raft like Huckleberry Finn on the water feature. The New Museum building is using geothermal energy to heat and cool the building and they would be discharging 600 gallons a minute into the river - maybe we can use that water to charge our water feature. Other features that were advanced was a Carousel house for a future carousel, but can be used as an event space temporarily, a children’s interactive water play area with the museum’s 30’ long walk-through Catfish, and also garden space for native plant material, museum river artifacts and a place to stroll along the waterfront and view the activity of the working harbor.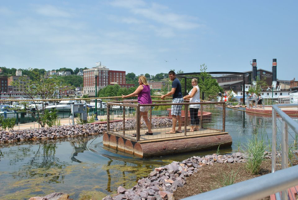
The museum expansion plan was met with great excitement and encouragement by the City officials and Museum Board and staff and discussions are underway to lease the plaza space to the Museum and allow them to create an enclosed campus. The Marina study saw the wisdom of moving the access to the docks from it’s own secure access point and not through the Plaza. We submitted a grant application to the State of Iowa ‘Vision’ program and received enough money to turn this concept into reality. Ursa was retained to work with a local A/E firm - Durrant, Inc. to complete working drawings and oversee the construction of this Plaza that opened in July 2012. While the exact plan wasn’t adhered to, the concept plan was the road map to the final product.
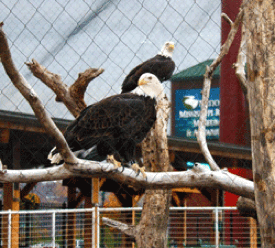
The Eagles have landed!